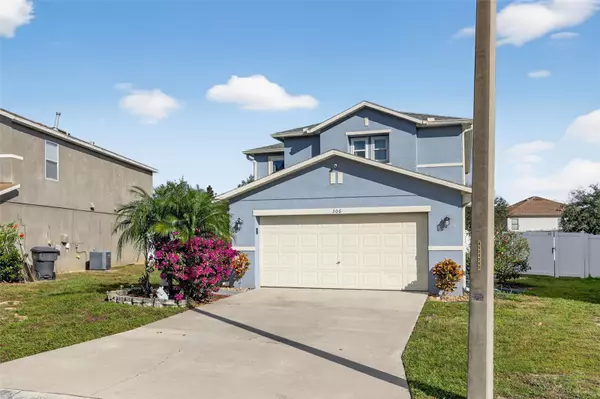
Bought with
3 Beds
2 Baths
2,256 SqFt
3 Beds
2 Baths
2,256 SqFt
Key Details
Property Type Single Family Home
Sub Type Single Family Residence
Listing Status Active
Purchase Type For Sale
Square Footage 2,256 sqft
Price per Sqft $175
Subdivision Santa Cruz Ph 02
MLS Listing ID TB8443079
Bedrooms 3
Full Baths 2
HOA Fees $100/qua
HOA Y/N Yes
Annual Recurring Fee 400.0
Year Built 2004
Annual Tax Amount $618
Lot Size 7,405 Sqft
Acres 0.17
Property Sub-Type Single Family Residence
Source Stellar MLS
Property Description
Location
State FL
County Polk
Community Santa Cruz Ph 02
Area 33897 - Davenport
Interior
Interior Features Ceiling Fans(s), High Ceilings, Open Floorplan, PrimaryBedroom Upstairs, Thermostat, Walk-In Closet(s)
Heating Central
Cooling Central Air
Flooring Luxury Vinyl, Tile
Fireplace false
Appliance Dishwasher, Disposal, Dryer, Microwave, Range, Refrigerator, Washer
Laundry Electric Dryer Hookup, Washer Hookup
Exterior
Exterior Feature French Doors, Hurricane Shutters, Lighting, Private Mailbox
Garage Spaces 2.0
Fence Vinyl
Pool Heated, In Ground, Lighting
Utilities Available BB/HS Internet Available, Cable Available, Electricity Available, Electricity Connected, Fiber Optics, Natural Gas Connected, Public, Water Available, Water Connected
Roof Type Shingle
Attached Garage true
Garage true
Private Pool Yes
Building
Entry Level Two
Foundation Slab
Lot Size Range 0 to less than 1/4
Sewer Public Sewer
Water Public
Structure Type Block,Stucco
New Construction false
Schools
Elementary Schools Dundee Elem
Middle Schools Dundee Ridge Middle
High Schools Davenport High School
Others
Pets Allowed Yes
Senior Community No
Ownership Fee Simple
Monthly Total Fees $33
Acceptable Financing Cash, Conventional, FHA, VA Loan
Membership Fee Required Required
Listing Terms Cash, Conventional, FHA, VA Loan
Special Listing Condition None
Virtual Tour https://orders.virtuals1.com/sites/jgvamoa/unbranded


Find out why customers are choosing LPT Realty to meet their real estate needs






