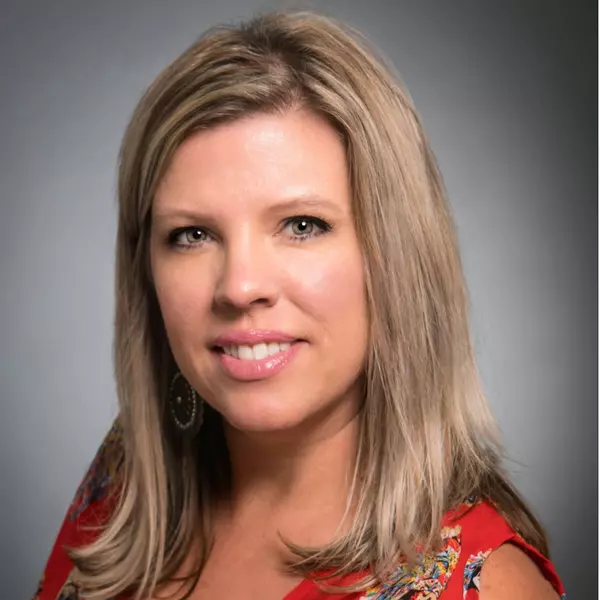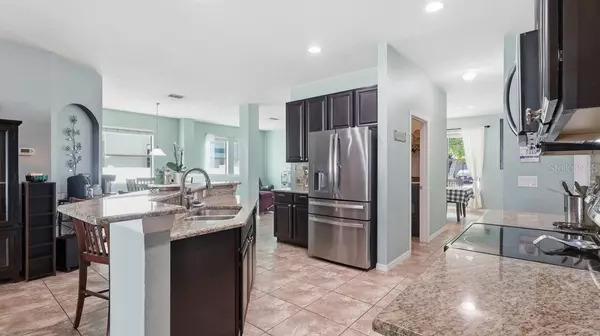
4 Beds
3 Baths
2,252 SqFt
4 Beds
3 Baths
2,252 SqFt
Open House
Sat Nov 15, 12:30pm - 2:30pm
Key Details
Property Type Single Family Home
Sub Type Single Family Residence
Listing Status Active
Purchase Type For Sale
Square Footage 2,252 sqft
Price per Sqft $183
Subdivision Lago Buendia Ph 2
MLS Listing ID O6359084
Bedrooms 4
Full Baths 3
Construction Status Completed
HOA Fees $342/qua
HOA Y/N Yes
Annual Recurring Fee 1368.0
Year Built 2012
Annual Tax Amount $2,978
Lot Size 7,405 Sqft
Acres 0.17
Lot Dimensions 65x115
Property Sub-Type Single Family Residence
Source Stellar MLS
Property Description
This move-in ready 4-bedroom, 3-bath home sits on an oversized lot and offers 2,252 sq. ft. of open-concept living space. The bright kitchen features granite countertops, stainless steel appliances, ample cabinetry, and a breakfast bar that connects seamlessly to the living and dining areas—ideal for entertaining and everyday living.
The split floor plan offers both privacy and functionality, with two bedrooms featuring private baths and a spacious primary suite with a walk-in closet, dual vanities, and a walk-in shower. Tile flooring throughout the main living areas provides durability and easy maintenance, while the laundry room near the garage adds convenience.
Step outside to a spacious backyard—perfect for outdoor gatherings, pets, or quiet evenings.
Enjoy community amenities including a pool, park, and playground, with nearby access to local schools and recreation.
Located near major highways, Orlando International Airport, Lake Nona Medical City, shopping, dining, and entertainment, this property combines comfort, location, and value.
Note: Some images have been virtually staged to illustrate the home's potential. Furniture and decor are for visualization purposes only. The list price represents the opening bid amount (net to seller). Agents, please refer to the private remarks in the MLS for details.
Location
State FL
County Osceola
Community Lago Buendia Ph 2
Area 34744 - Kissimmee
Zoning PD
Rooms
Other Rooms Breakfast Room Separate, Formal Dining Room Separate, Formal Living Room Separate, Great Room
Interior
Interior Features Ceiling Fans(s), Open Floorplan, Solid Surface Counters, Walk-In Closet(s), Window Treatments
Heating Central, Electric
Cooling Central Air
Flooring Ceramic Tile, Luxury Vinyl
Furnishings Unfurnished
Fireplace false
Appliance Dishwasher, Disposal, Dryer, Exhaust Fan, Microwave, Range, Refrigerator, Washer, Water Softener
Laundry Electric Dryer Hookup, Washer Hookup
Exterior
Exterior Feature Lighting, Rain Gutters, Sidewalk, Sliding Doors
Garage Spaces 2.0
Community Features Community Mailbox, Gated Community - No Guard, Playground, Pool, Sidewalks
Utilities Available BB/HS Internet Available, Cable Available, Electricity Connected, Phone Available, Underground Utilities, Water Connected
Amenities Available Gated, Playground, Pool
Roof Type Shingle
Porch Covered, Front Porch, Rear Porch
Attached Garage true
Garage true
Private Pool No
Building
Lot Description Sidewalk, Paved
Entry Level One
Foundation Slab
Lot Size Range 0 to less than 1/4
Sewer Public Sewer
Water Public
Architectural Style Contemporary
Structure Type Block
New Construction false
Construction Status Completed
Schools
Elementary Schools Partin Settlement Elem
Middle Schools Neptune Middle (6-8)
High Schools Gateway High School (9 12)
Others
Pets Allowed Yes
HOA Fee Include Pool,Maintenance Grounds,Management,Private Road,Recreational Facilities,Security
Senior Community No
Ownership Fee Simple
Monthly Total Fees $114
Acceptable Financing Cash, Conventional, FHA, VA Loan
Membership Fee Required Required
Listing Terms Cash, Conventional, FHA, VA Loan
Special Listing Condition None
Virtual Tour https://www.propertypanorama.com/instaview/stellar/O6359084


Find out why customers are choosing LPT Realty to meet their real estate needs






