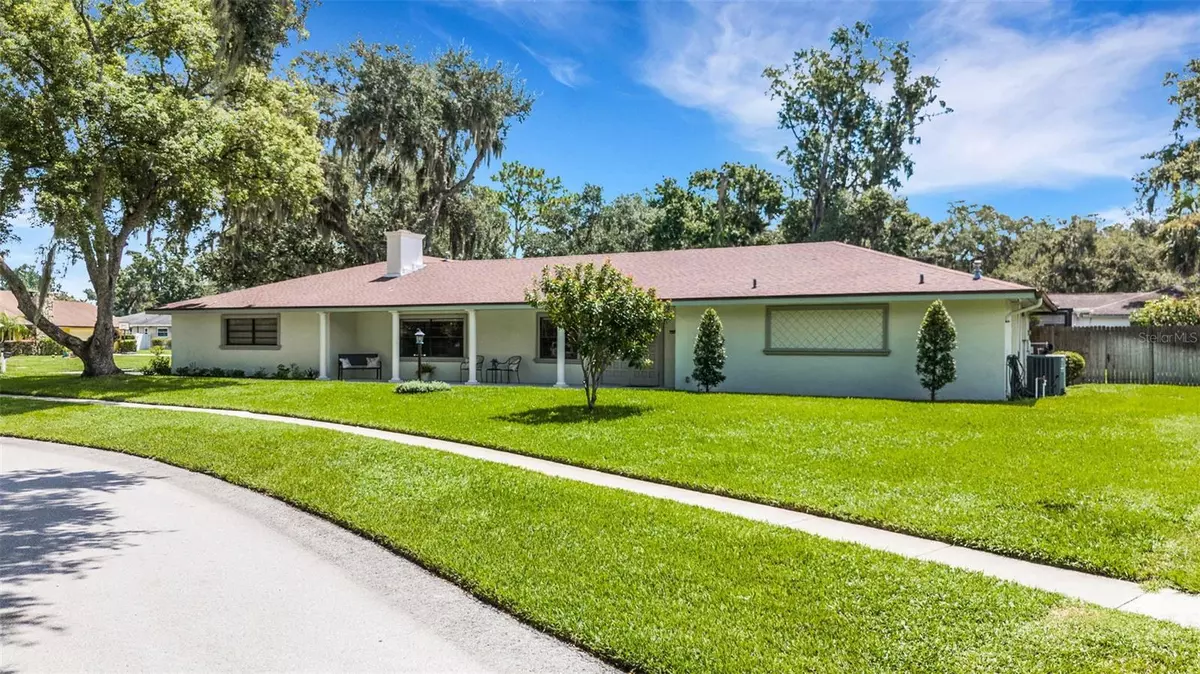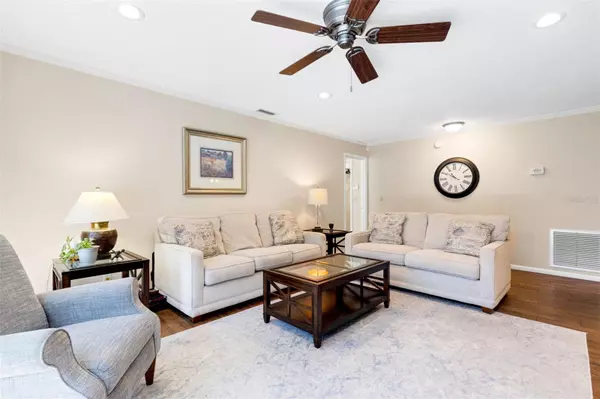4 Beds
3 Baths
2,942 SqFt
4 Beds
3 Baths
2,942 SqFt
Key Details
Property Type Single Family Home
Sub Type Modular Home
Listing Status Active
Purchase Type For Sale
Square Footage 2,942 sqft
Price per Sqft $203
Subdivision Christina Woods
MLS Listing ID L4955098
Bedrooms 4
Full Baths 3
HOA Fees $200/ann
HOA Y/N Yes
Annual Recurring Fee 200.0
Year Built 1977
Annual Tax Amount $3,825
Lot Size 0.390 Acres
Acres 0.39
Lot Dimensions Irregular
Property Sub-Type Modular Home
Source Stellar MLS
Property Description
The split-bedroom layout provides privacy for everyone. The glamour primary suite is your private retreat with sliding doors to the pool area, a huge walk-in shower, dual vanities with granite counters, and a separate bath area. Three additional bedrooms are generously sized—one with its own ensuite bath, another with direct porch access, and a shared pool bath with double sinks and granite counters.
Sliding doors from the kitchen, living room, and primary suite lead to the entertainment-sized screened porch with a custom tile floor and sparkling pool surrounded by a paver deck. Additional features include a 2-car side-entry garage, inside laundry with storage and mop sink, 2 hot water heaters, and a wood privacy fence. All of this in a fantastic location close to schools, parks, shopping, dining, and all that Lakeland has to offer. Call today for your private showing!
Location
State FL
County Polk
Community Christina Woods
Area 33813 - Lakeland
Zoning PUD
Direction W
Rooms
Other Rooms Family Room, Formal Dining Room Separate, Formal Living Room Separate
Interior
Interior Features Ceiling Fans(s), Crown Molding, Kitchen/Family Room Combo, Open Floorplan, Split Bedroom, Stone Counters, Walk-In Closet(s), Window Treatments
Heating Central, Electric
Cooling Central Air
Flooring Carpet, Ceramic Tile
Fireplaces Type Family Room, Wood Burning
Fireplace true
Appliance Built-In Oven, Convection Oven, Dishwasher, Electric Water Heater, Range, Range Hood, Refrigerator
Laundry Electric Dryer Hookup, Inside, Laundry Closet, Other, Washer Hookup
Exterior
Exterior Feature Lighting, Private Mailbox, Sidewalk, Sliding Doors
Parking Features Driveway, Garage Door Opener, Garage
Garage Spaces 2.0
Fence Fenced, Wood
Pool Auto Cleaner, Gunite, In Ground, Lighting
Community Features Street Lights
Utilities Available BB/HS Internet Available, Cable Connected, Electricity Connected, Public, Water Connected
Roof Type Shingle
Porch Covered, Porch, Screened
Attached Garage true
Garage true
Private Pool Yes
Building
Lot Description Corner Lot, In County, Landscaped, Sidewalk, Paved
Entry Level One
Foundation Slab
Lot Size Range 1/4 to less than 1/2
Sewer Septic Tank
Water Public
Architectural Style Custom
Structure Type Block,Stucco
New Construction false
Schools
Elementary Schools Scott Lake Elem
Middle Schools Lakeland Highlands Middl
High Schools George Jenkins High
Others
Pets Allowed Cats OK, Dogs OK, Yes
Senior Community No
Ownership Fee Simple
Monthly Total Fees $16
Acceptable Financing Cash, Conventional, FHA, VA Loan
Membership Fee Required Optional
Listing Terms Cash, Conventional, FHA, VA Loan
Special Listing Condition None
Virtual Tour https://youtu.be/iVsS0HsCEkM

Find out why customers are choosing LPT Realty to meet their real estate needs






