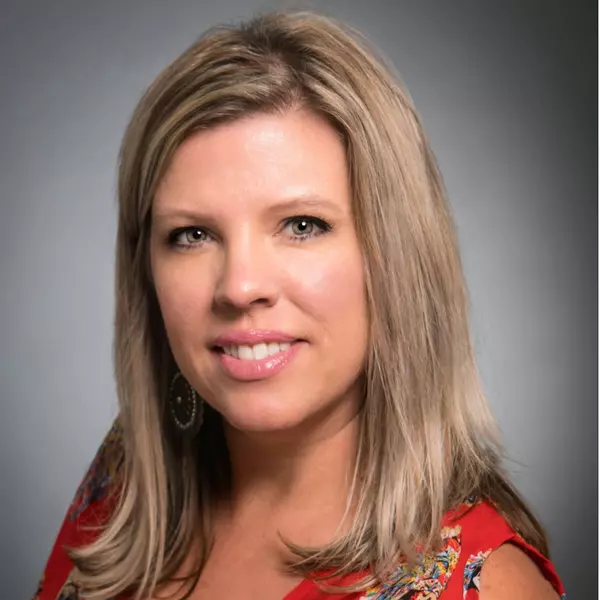
4 Beds
3 Baths
3,153 SqFt
4 Beds
3 Baths
3,153 SqFt
Open House
Sun Nov 16, 1:00pm - 4:00pm
Key Details
Property Type Single Family Home
Sub Type Single Family Residence
Listing Status Active
Purchase Type For Sale
Square Footage 3,153 sqft
Price per Sqft $253
Subdivision Cliffside Lakes Sub
MLS Listing ID TB8430621
Bedrooms 4
Full Baths 3
Construction Status Completed
HOA Y/N No
Year Built 2025
Annual Tax Amount $2,174
Lot Size 0.910 Acres
Acres 0.91
Property Sub-Type Single Family Residence
Source Stellar MLS
Property Description
The open-concept layout centers around a gourmet kitchen with a large island, breakfast nook, quartz countertops, Frigidaire Gallery appliances, a large walk-in pantry, and a spacious great room, plus additional living and dining areas perfect for entertaining. Sliding doors extend the living space onto an oversized covered lanai, creating the ultimate indoor/outdoor retreat.
The owner's suite is a private haven with multiple closets and a spa-inspired bath featuring quartz vanities, a soaking tub, and a walk-in dual shower. This home also features Engineered hardwood floors, custom lighting fixtures, ceiling fans, crown molding, tray ceiling in master suite, circular driveway with pavers, and an oversized two car garage.
With no HOA, you'll enjoy more freedom and fewer restrictions on how to make this home your own. Don't miss this rare opportunity to own lakefront property in one of Lakeland's most desirable locations.
Schedule your private tour today!
Location
State FL
County Polk
Community Cliffside Lakes Sub
Area 33812 - Lakeland
Rooms
Other Rooms Attic, Den/Library/Office, Formal Living Room Separate, Great Room, Inside Utility
Interior
Interior Features Attic Ventilator, Crown Molding, Eat-in Kitchen, Living Room/Dining Room Combo, Open Floorplan, Primary Bedroom Main Floor, Split Bedroom, Stone Counters, Thermostat, Vaulted Ceiling(s), Walk-In Closet(s)
Heating Central, Heat Pump
Cooling Central Air
Flooring Ceramic Tile, Hardwood, Tile
Fireplace false
Appliance Dishwasher, Disposal, Dryer, Electric Water Heater, Microwave, Range, Refrigerator, Washer
Laundry Inside, Laundry Room
Exterior
Exterior Feature Sliding Doors
Parking Features Boat, Circular Driveway, Driveway, Garage Faces Side
Garage Spaces 2.0
Community Features Deed Restrictions
Utilities Available BB/HS Internet Available, Cable Available, Electricity Connected, Water Connected
Waterfront Description Lake Front
View Y/N Yes
Water Access Yes
Water Access Desc Lake
View Water
Roof Type Shingle
Porch Covered, Front Porch, Rear Porch
Attached Garage true
Garage true
Private Pool No
Building
Lot Description In County, Landscaped, Oversized Lot, Paved
Entry Level One
Foundation Slab
Lot Size Range 1/2 to less than 1
Builder Name Southern Homes of Polk County
Sewer Septic Tank
Water Public
Architectural Style Florida
Structure Type Block,HardiPlank Type,Stucco
New Construction true
Construction Status Completed
Schools
Elementary Schools Highland Grove Elem
Middle Schools Lakeland Highlands Middl
High Schools George Jenkins High
Others
Pets Allowed Yes
Senior Community No
Ownership Fee Simple
Acceptable Financing Cash, Conventional, FHA, VA Loan
Listing Terms Cash, Conventional, FHA, VA Loan
Special Listing Condition None
Virtual Tour https://www.dropbox.com/scl/fi/im0sg2ua0tibzhqfslzil/rogersrd_v1.mp4?rlkey=a39trgolpwbq42ssgpdpn3coi&st=7kcopi19&dl=0


Find out why customers are choosing LPT Realty to meet their real estate needs






