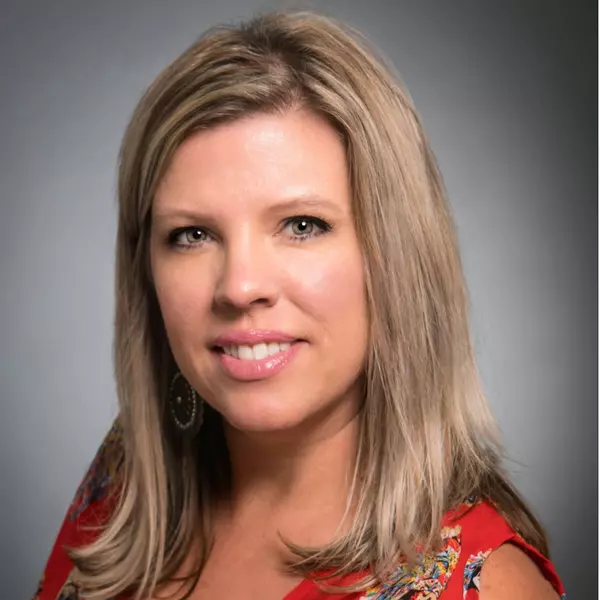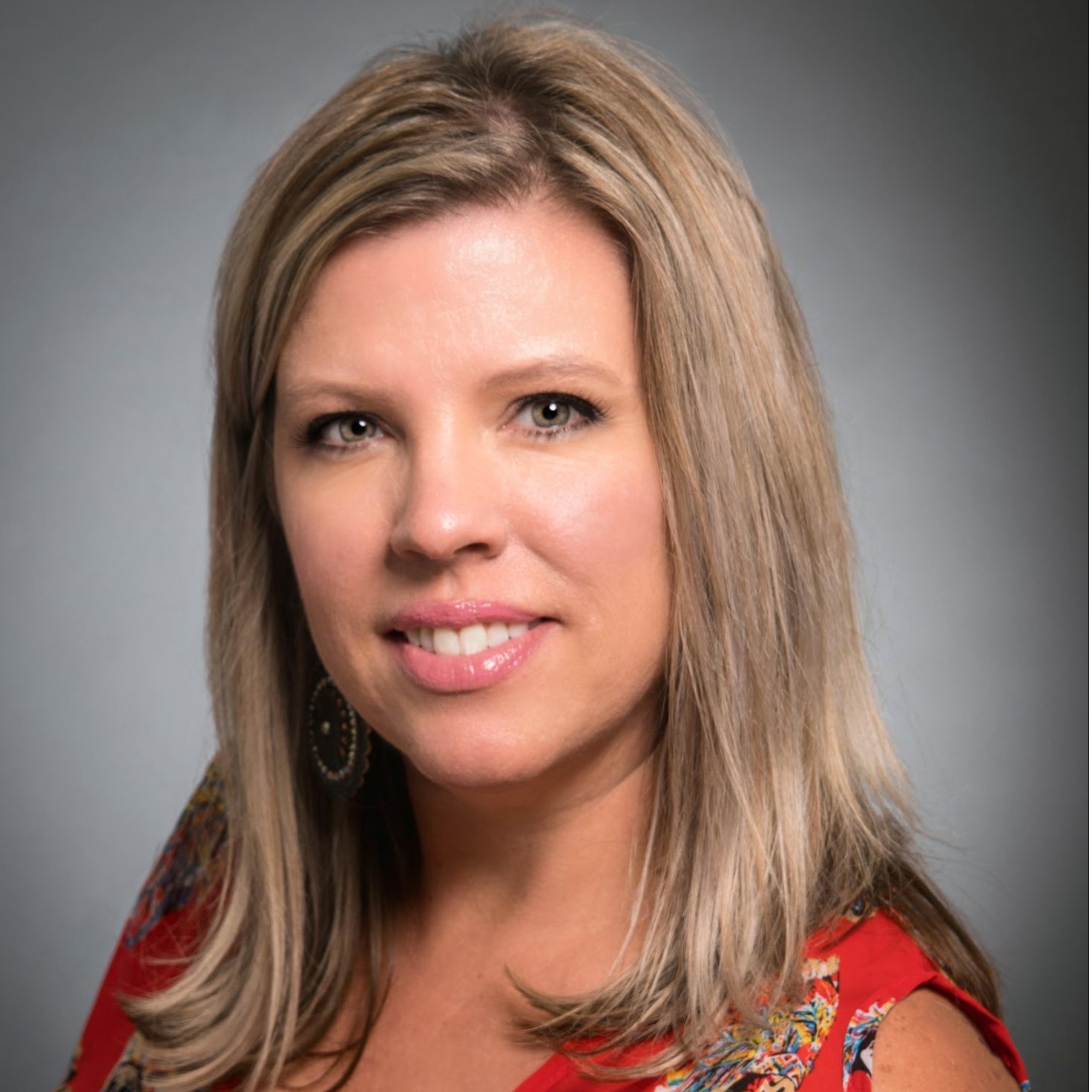
4 Beds
5 Baths
6,559 SqFt
4 Beds
5 Baths
6,559 SqFt
Key Details
Property Type Single Family Home
Sub Type Single Family Residence
Listing Status Active
Purchase Type For Sale
Square Footage 6,559 sqft
Price per Sqft $272
Subdivision Happy Trails Unit 4
MLS Listing ID O6349038
Bedrooms 4
Full Baths 3
Half Baths 2
Construction Status Completed
HOA Fees $50/mo
HOA Y/N Yes
Annual Recurring Fee 600.0
Year Built 2006
Annual Tax Amount $18,954
Lot Size 5.000 Acres
Acres 5.0
Property Sub-Type Single Family Residence
Source Stellar MLS
Property Description
Location
State FL
County Osceola
Community Happy Trails Unit 4
Area 34747 - Kissimmee/Celebration
Zoning OAE5
Rooms
Other Rooms Bonus Room, Den/Library/Office, Formal Dining Room Separate, Formal Living Room Separate, Great Room, Inside Utility, Media Room
Interior
Interior Features Ceiling Fans(s), Central Vaccum, Eat-in Kitchen, High Ceilings, Open Floorplan, Primary Bedroom Main Floor, Solid Surface Counters, Solid Wood Cabinets, Split Bedroom, Stone Counters, Thermostat, Walk-In Closet(s)
Heating Central, Electric
Cooling Central Air
Flooring Carpet, Granite, Tile, Travertine
Fireplaces Type Living Room, Primary Bedroom, Wood Burning
Furnishings Unfurnished
Fireplace true
Appliance Built-In Oven, Cooktop, Dishwasher, Disposal, Electric Water Heater, Refrigerator
Laundry Electric Dryer Hookup, Laundry Closet, Laundry Room, Washer Hookup
Exterior
Exterior Feature Courtyard, French Doors, Lighting, Private Mailbox, Sliding Doors
Parking Features Circular Driveway, Covered, Driveway, Oversized
Utilities Available Cable Available, Electricity Connected
View Golf Course, Trees/Woods
Roof Type Metal
Porch Patio, Wrap Around
Garage false
Private Pool No
Building
Lot Description Cleared, In County, Landscaped, On Golf Course, Oversized Lot, Private, Street Dead-End, Zoned for Horses
Story 1
Entry Level One
Foundation Slab
Lot Size Range 5 to less than 10
Sewer Septic Tank
Water Well
Architectural Style Mediterranean
Structure Type Stucco
New Construction false
Construction Status Completed
Schools
Elementary Schools Westside Elem
Middle Schools Horizon Middle
High Schools Celebration High
Others
Pets Allowed Yes
Senior Community No
Ownership Fee Simple
Monthly Total Fees $50
Acceptable Financing Cash, Conventional
Membership Fee Required Required
Listing Terms Cash, Conventional
Special Listing Condition None
Virtual Tour https://my.matterport.com/show/?m=3W2dtqMUtVf&mls=1


Find out why customers are choosing LPT Realty to meet their real estate needs






