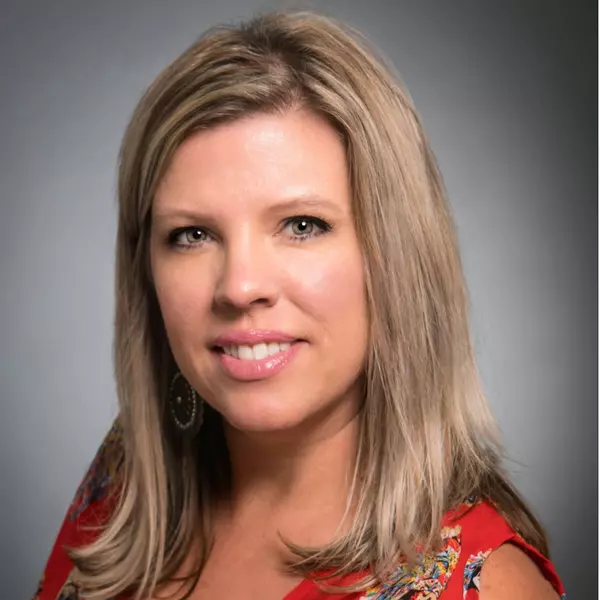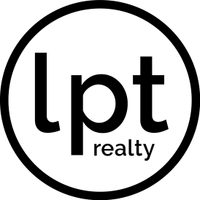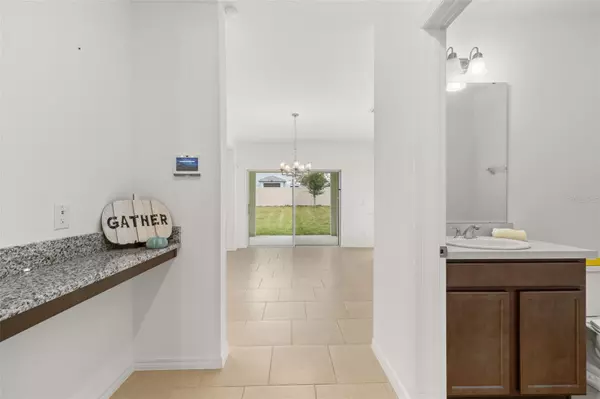
5 Beds
4 Baths
2,621 SqFt
5 Beds
4 Baths
2,621 SqFt
Open House
Sat Nov 08, 1:00am - 3:00pm
Sat Nov 08, 1:00pm - 3:00pm
Key Details
Property Type Single Family Home
Sub Type Single Family Residence
Listing Status Active
Purchase Type For Sale
Square Footage 2,621 sqft
Price per Sqft $170
Subdivision Greenfield Village Ph Ii
MLS Listing ID S5138115
Bedrooms 5
Full Baths 3
Half Baths 1
Construction Status Completed
HOA Fees $80/mo
HOA Y/N Yes
Annual Recurring Fee 960.0
Year Built 2022
Annual Tax Amount $3,740
Lot Size 7,405 Sqft
Acres 0.17
Property Sub-Type Single Family Residence
Source Stellar MLS
Property Description
As you approach, the sleek glass modern inspired front door with Smart key/keyless remote entry (installed in 2022) this home sets the tone for what's inside. The foyer welcomes you ceramic tile laid on a brick pattern through the Formal areas which include Living/Family, Dining, Kitchen and Bathrooms. Along with a GUEST BEDROOM and FULL BATHROOM conveniently located on the MAIN level—ideal for hosting overnight visitors. Just beyond, you'll find a practical Granite counter Drop zone to keep your bags, shoes, and devices organized, along with a stylish powder room for guests.
The heart of the home is the expansive living area, seamlessly blending the family room, dining space, and kitchen. The kitchen is a chef's dream, featuring a large island with granite countertops, pendant lighting, and stainless steel appliances—including a sleek glass Stainless Steel slide-in range (2022), French door refrigerator (2022), Dishwasher (2023) and a gooseneck faucet. The adjacent café area and the spacious family room offer a perfect flow for gatherings and everyday living which overlook the expansive PVC FENCED in Back Yard.
Upstairs, you'll discover even more space to enjoy. The second-floor loft serves as a versatile retreat—whether you envision a playroom, media center, or home gym connecting all guests rooms in the upper level of the home. The master suite is a true sanctuary, complete with a spa-inspired bath featuring dual granite vanities, a FRAMELESS GLASS shower with a rain head, and a generous walk-in closet. Three additional bedrooms upstairs share a well-appointed bath, also with dual vanities, making mornings a breeze. Completing the upper level of the home is the Laundry room complete with Washer and Dryer.
The outdoor space is equally impressive. The fully fenced backyard offers privacy and room to design your dream pool or garden oasis. With upgraded lighting and fans, gutters, and 2 car garage with garage door opener, this home is as functional as it is beautiful.
Located in a vibrant community, you'll enjoy amenities, including a zero-entry swimming pool, splash pad, and playground. Plus, you're less than a mile from the highly sought-after Davenport School of the Arts.
This home truly has it all—modern upgrades, thoughtful touches, and an unbeatable location. Don't miss your chance to make it yours!
Location
State FL
County Polk
Community Greenfield Village Ph Ii
Area 33837 - Davenport
Interior
Interior Features Ceiling Fans(s), Kitchen/Family Room Combo, PrimaryBedroom Upstairs, Stone Counters, Walk-In Closet(s), Window Treatments
Heating Central
Cooling Central Air
Flooring Carpet, Ceramic Tile
Fireplace false
Appliance Dishwasher, Disposal, Dryer, Microwave, Range, Refrigerator, Washer
Laundry Inside, Laundry Room
Exterior
Exterior Feature Rain Gutters, Sidewalk, Sliding Doors
Garage Spaces 2.0
Community Features Playground, Pool, Sidewalks
Utilities Available Electricity Connected, Public
Amenities Available Playground, Pool
Roof Type Shingle
Porch Rear Porch
Attached Garage true
Garage true
Private Pool No
Building
Entry Level Two
Foundation Slab
Lot Size Range 0 to less than 1/4
Sewer Public Sewer
Water Public
Architectural Style Contemporary
Structure Type Block,Stucco,Frame
New Construction false
Construction Status Completed
Others
Pets Allowed Breed Restrictions
Senior Community No
Ownership Fee Simple
Monthly Total Fees $80
Acceptable Financing Cash, Conventional, FHA, VA Loan
Membership Fee Required Required
Listing Terms Cash, Conventional, FHA, VA Loan
Special Listing Condition None
Virtual Tour https://www.propertypanorama.com/instaview/stellar/S5138115


Find out why customers are choosing LPT Realty to meet their real estate needs






