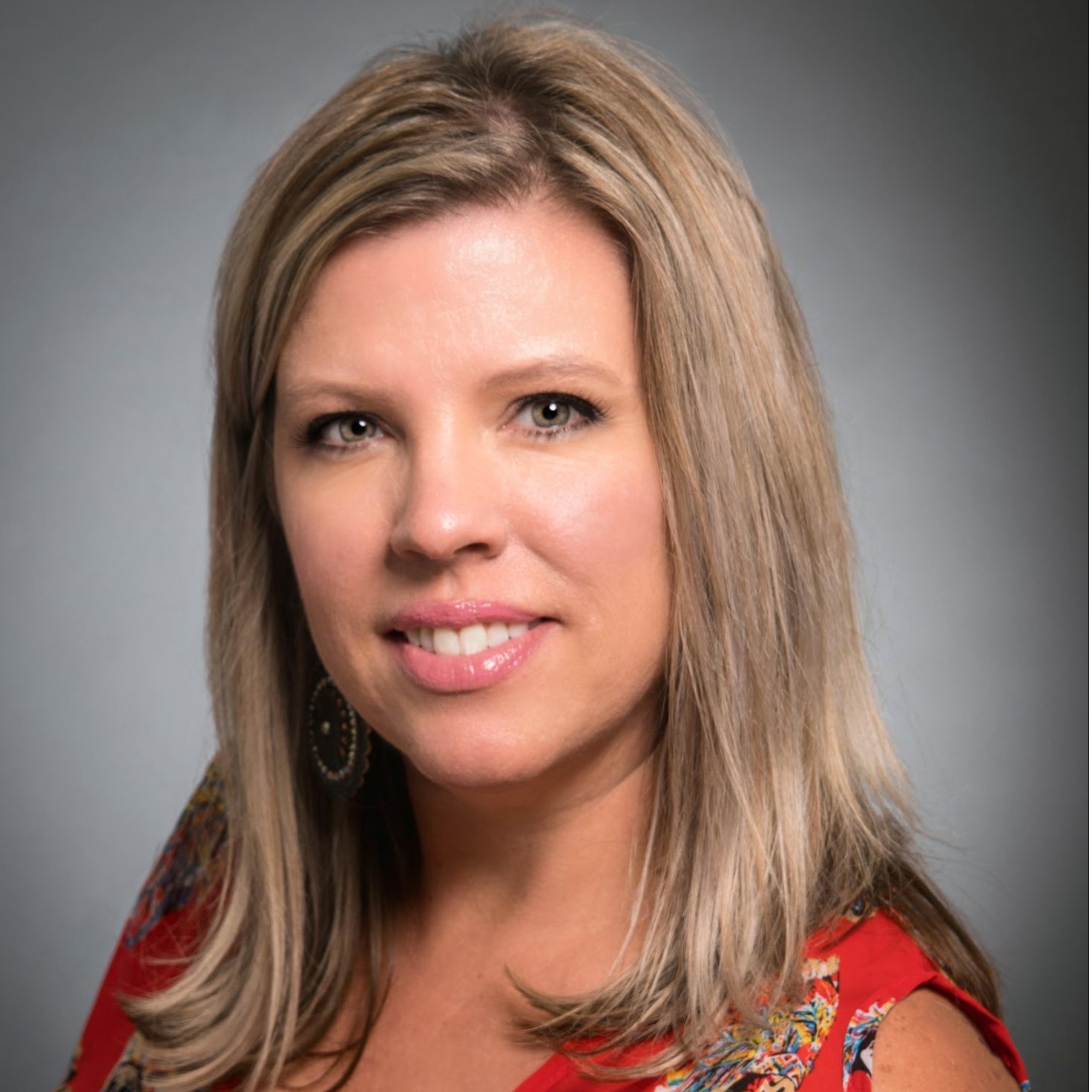Bought with
$1,275,000
$1,250,000
2.0%For more information regarding the value of a property, please contact us for a free consultation.
4 Beds
3 Baths
3,710 SqFt
SOLD DATE : 11/10/2021
Key Details
Sold Price $1,275,000
Property Type Single Family Home
Sub Type Single Family Residence
Listing Status Sold
Purchase Type For Sale
Square Footage 3,710 sqft
Price per Sqft $343
Subdivision Lake Cherokee / Price Sub
MLS Listing ID O5976332
Sold Date 11/10/21
Bedrooms 4
Full Baths 3
HOA Y/N No
Year Built 1925
Annual Tax Amount $9,458
Lot Size 9,147 Sqft
Acres 0.21
Property Sub-Type Single Family Residence
Source Stellar MLS
Property Description
The P.R. Holland house is a Spanish-Colonial style home built in the 1920s and is perfectly situated on the southern bank of Lake Cherokee in the historic, brick-lined streets of Cherokee Park. Enjoy the beautiful views of Downtown Orlando and breeze off the lake from one of the two front porches. It has a thoughtful addition that blends seamlessly with the original floor plan with spacious bedrooms, plenty of storage, and fully built-out closets throughout. The gourmet kitchen has SubZero and Wolf appliances with honed quartzite countertops. Relax in front of the gas fireplace on the back porch and enjoy the quiet backyard with lush landscaping and pool. This home is truly move-in ready. It is a short walk to Delaney Park, Foxtail, EarthFare, and only one mile to Dr. Phillips Performing Arts Center and Lake Eola. Enjoy Lake Eola's annual July 4th Fireworks from your front porch. Incredible school zone includes A-rated Blankner K-8 School and Boone High School. Schedule a tour today!
Location
State FL
County Orange
Community Lake Cherokee / Price Sub
Area 32801 - Orlando
Zoning R-1N/T/HP/
Rooms
Other Rooms Breakfast Room Separate, Den/Library/Office, Family Room, Formal Dining Room Separate, Formal Living Room Separate, Great Room
Interior
Interior Features Ceiling Fans(s), Crown Molding, Dormitorio Principal Arriba, Solid Surface Counters, Walk-In Closet(s), Window Treatments
Heating Central, Electric, Zoned
Cooling Central Air
Flooring Tile, Wood
Fireplaces Type Gas, Living Room, Other, Wood Burning
Fireplace true
Appliance Built-In Oven, Dishwasher, Disposal, Microwave, Range, Range Hood, Refrigerator, Solar Hot Water, Tankless Water Heater, Wine Refrigerator
Laundry Inside, Laundry Room
Exterior
Exterior Feature Balcony, Fence, French Doors, Irrigation System, Lighting
Parking Features Driveway
Fence Wood
Pool Heated, Salt Water
Utilities Available Cable Available, Electricity Available, Natural Gas Connected, Sprinkler Meter, Street Lights, Water Connected
View Y/N 1
View Water
Roof Type Tile
Porch Covered, Front Porch, Rear Porch
Garage false
Private Pool Yes
Building
Lot Description Historic District, City Limits, Sidewalk, Paved
Story 2
Entry Level Two
Foundation Slab
Lot Size Range 0 to less than 1/4
Sewer Public Sewer
Water Public
Architectural Style Historic, Mediterranean
Structure Type Stucco,Wood Frame
New Construction false
Schools
Elementary Schools Blankner Elem
Middle Schools Blankner School (K-8)
High Schools Boone High
Others
Pets Allowed Breed Restrictions
Senior Community No
Ownership Fee Simple
Acceptable Financing Cash, Conventional, VA Loan
Listing Terms Cash, Conventional, VA Loan
Special Listing Condition None
Read Less Info
Want to know what your home might be worth? Contact us for a FREE valuation!

Our team is ready to help you sell your home for the highest possible price ASAP

© 2025 My Florida Regional MLS DBA Stellar MLS. All Rights Reserved.

Find out why customers are choosing LPT Realty to meet their real estate needs

